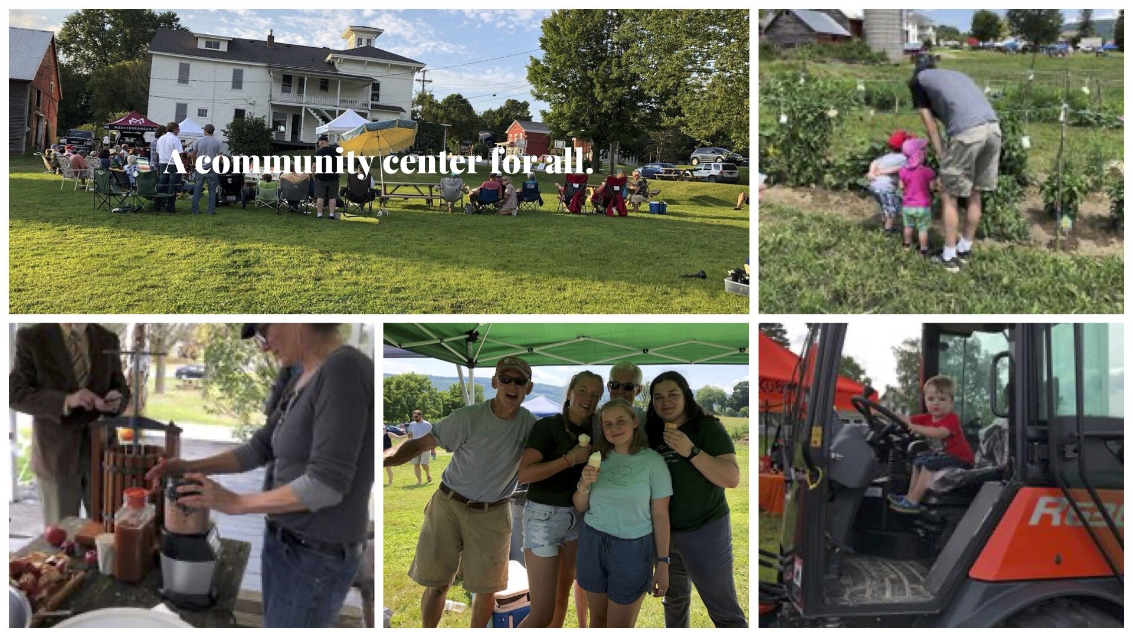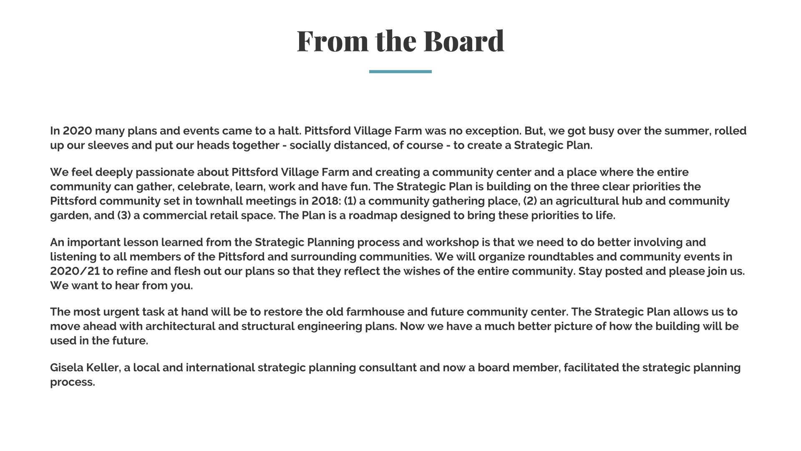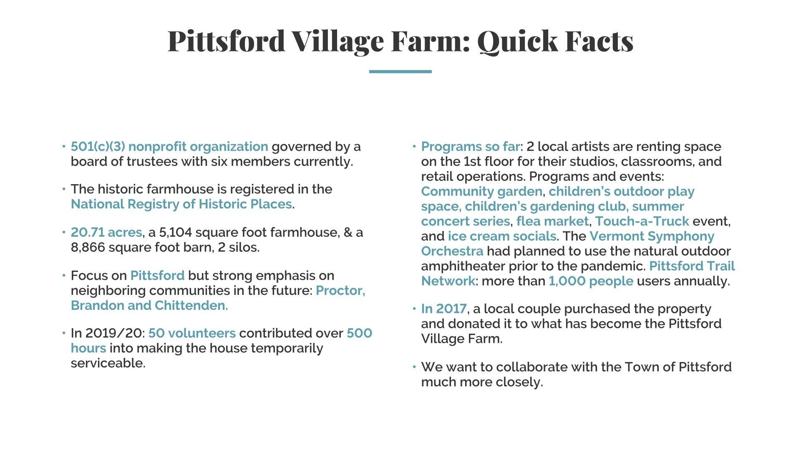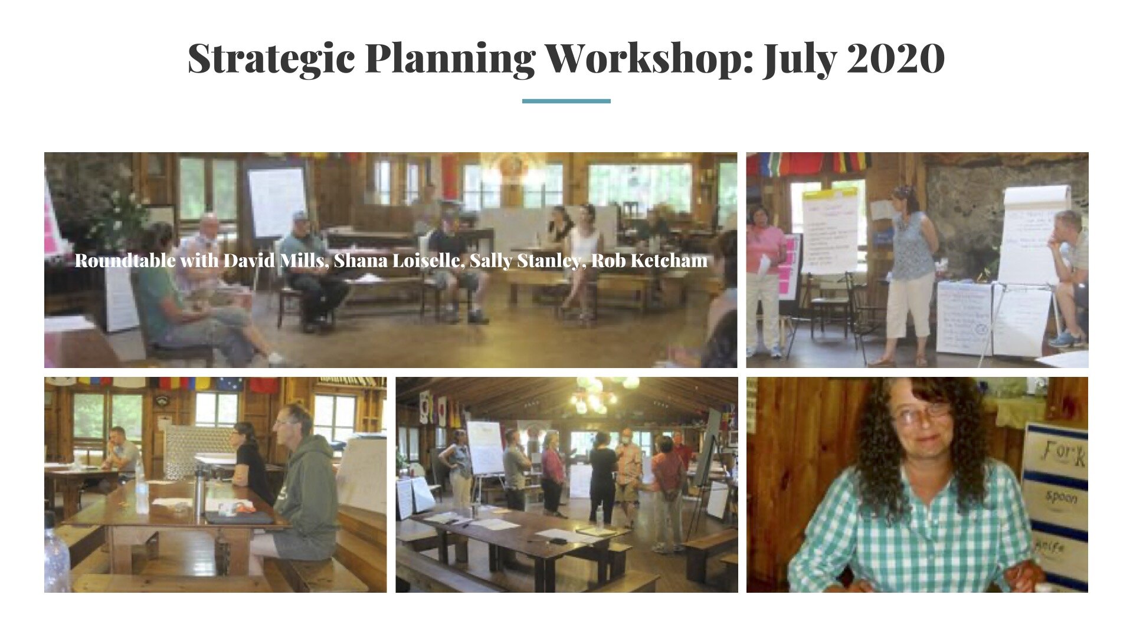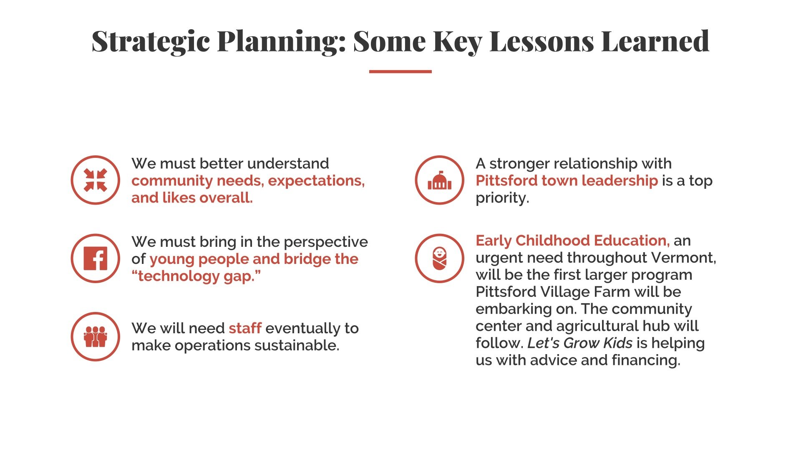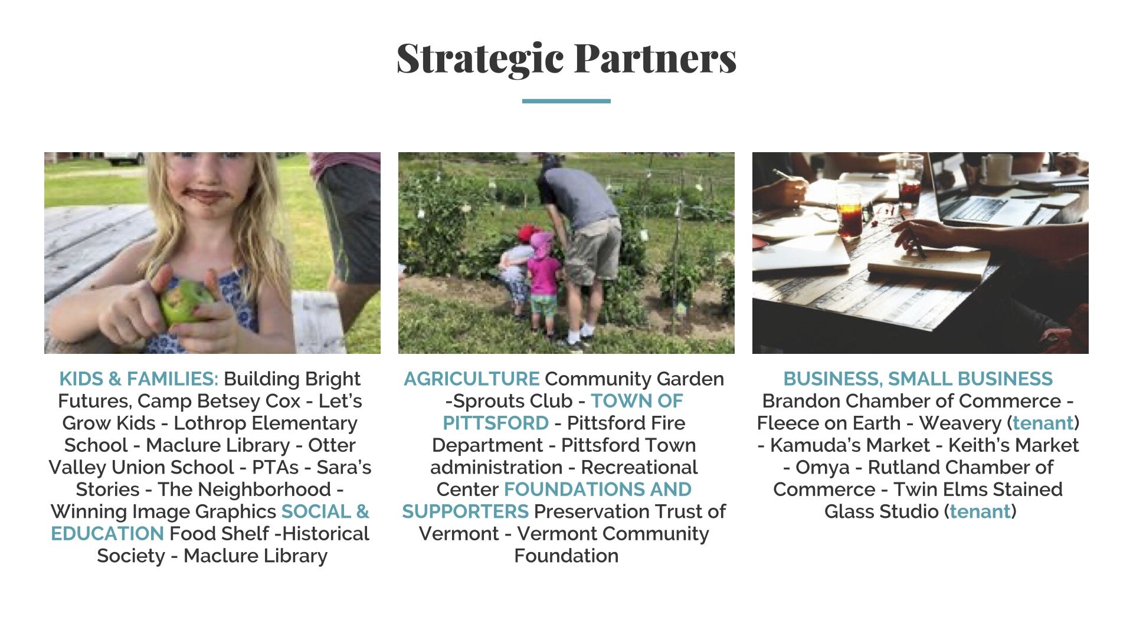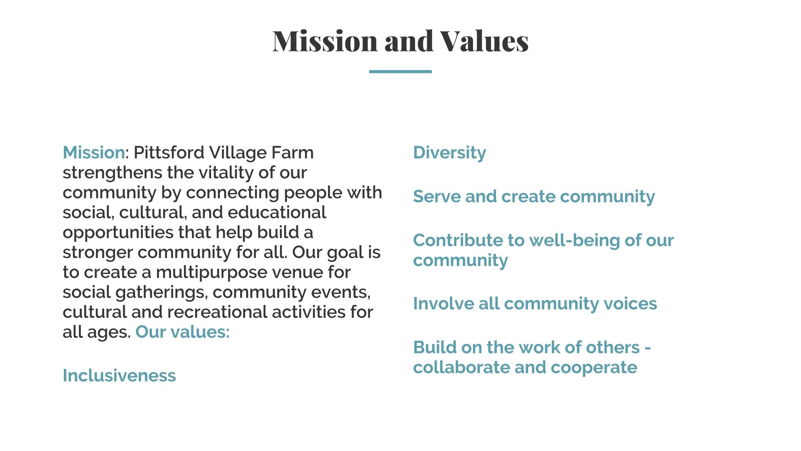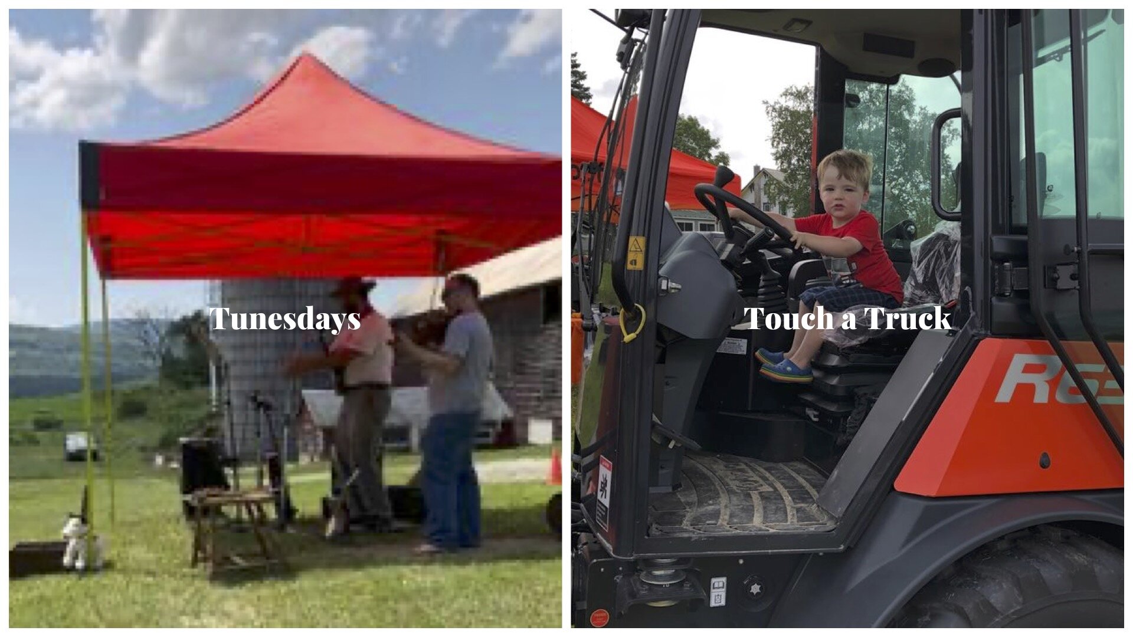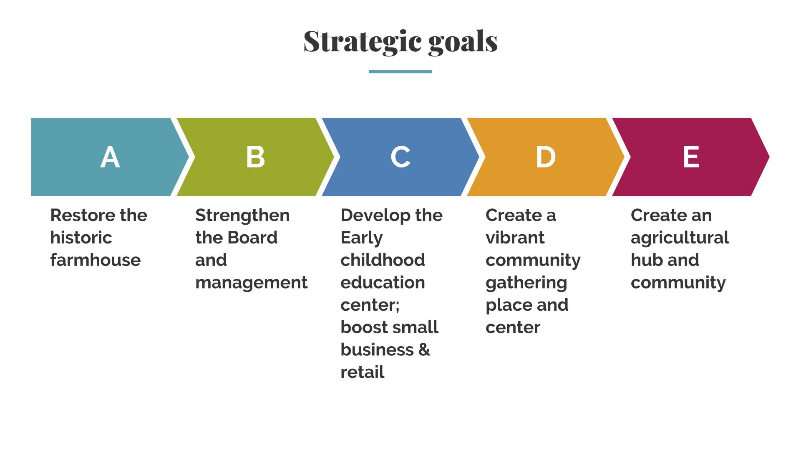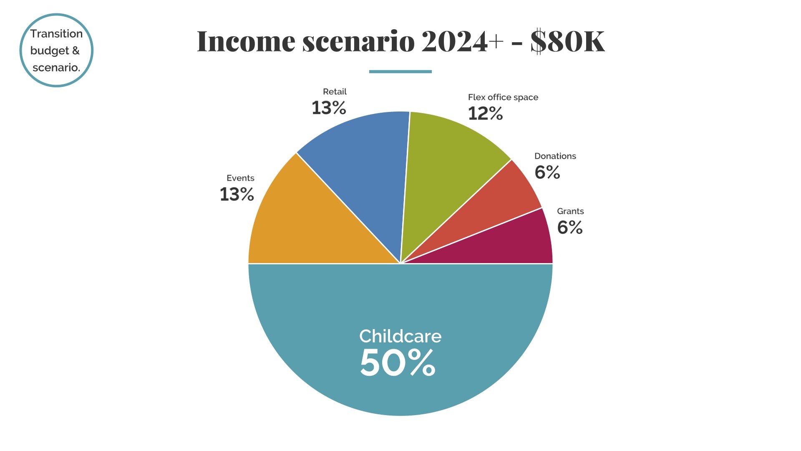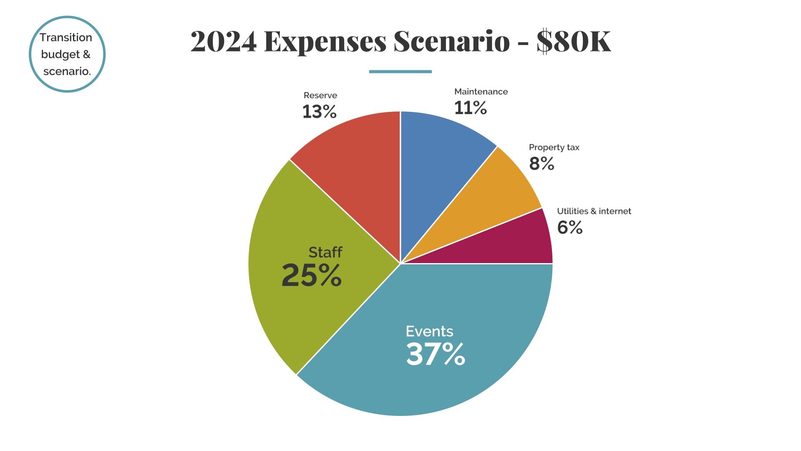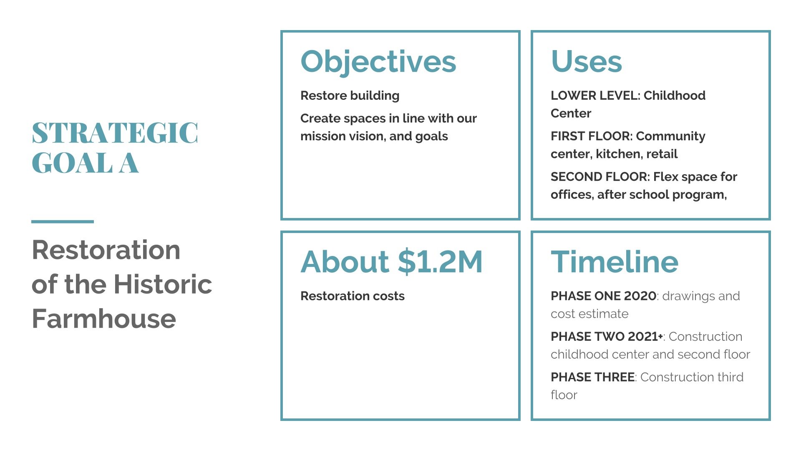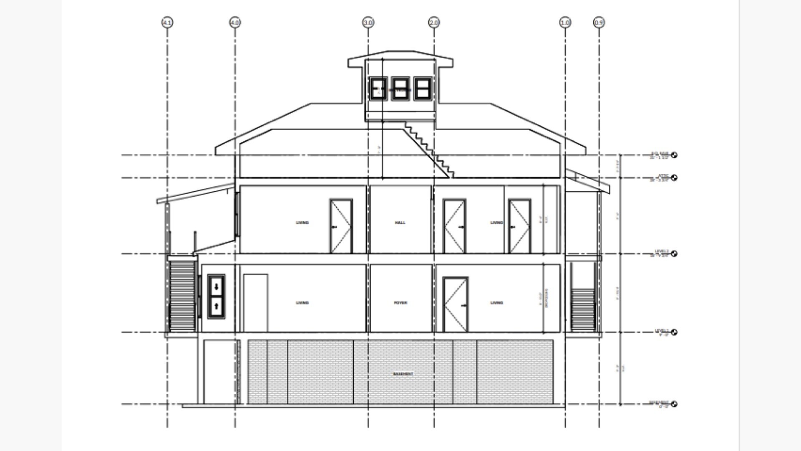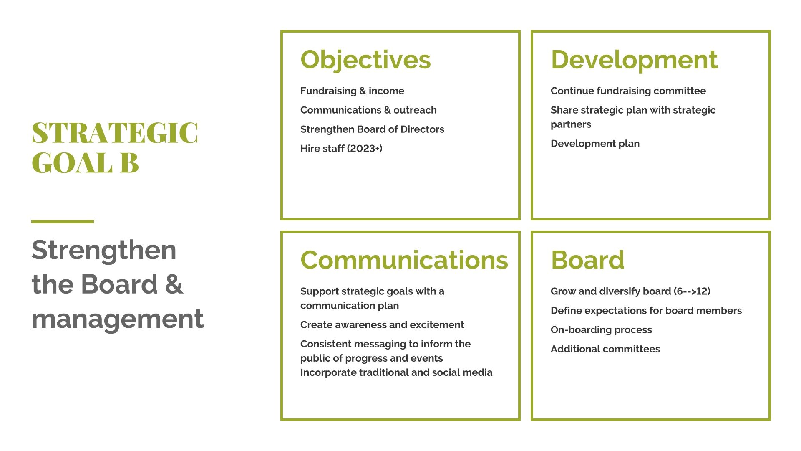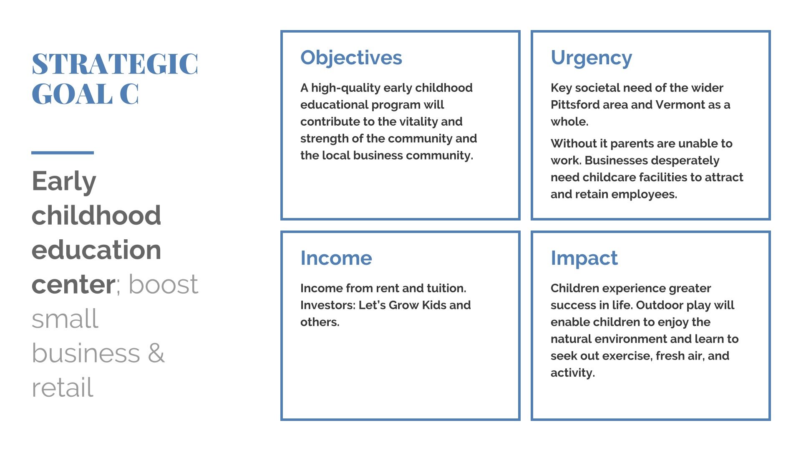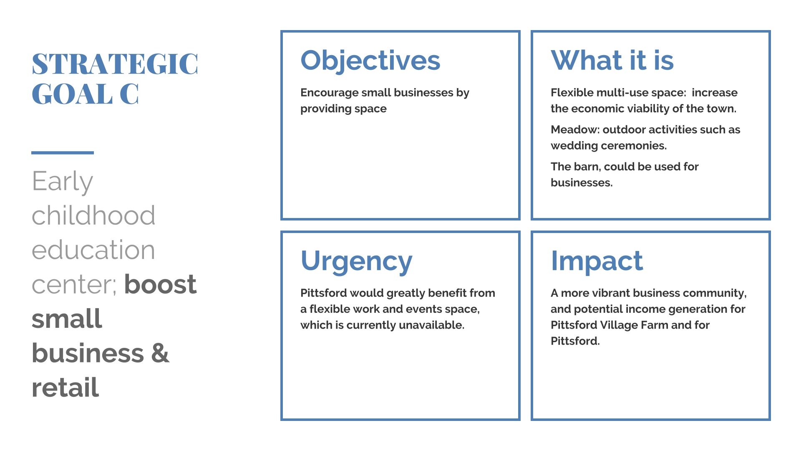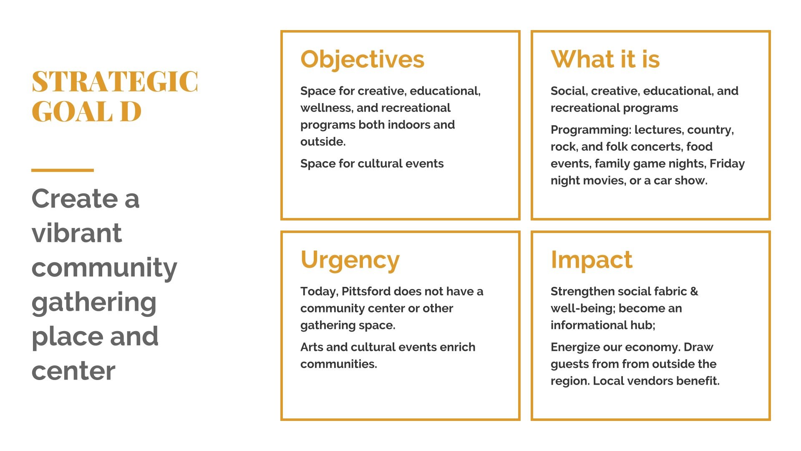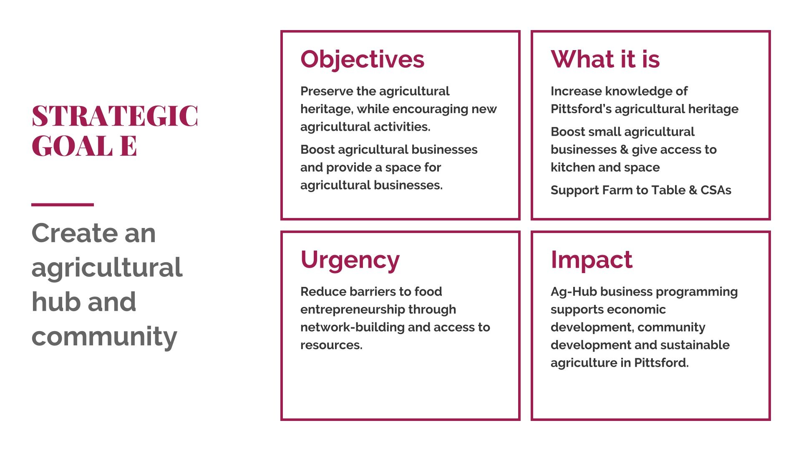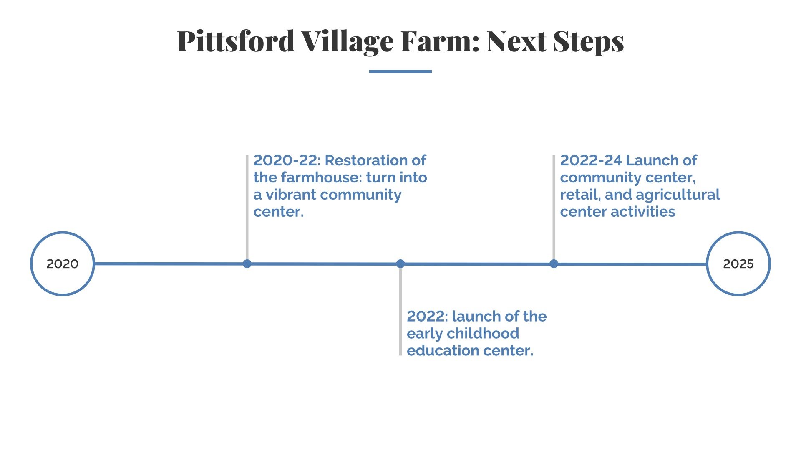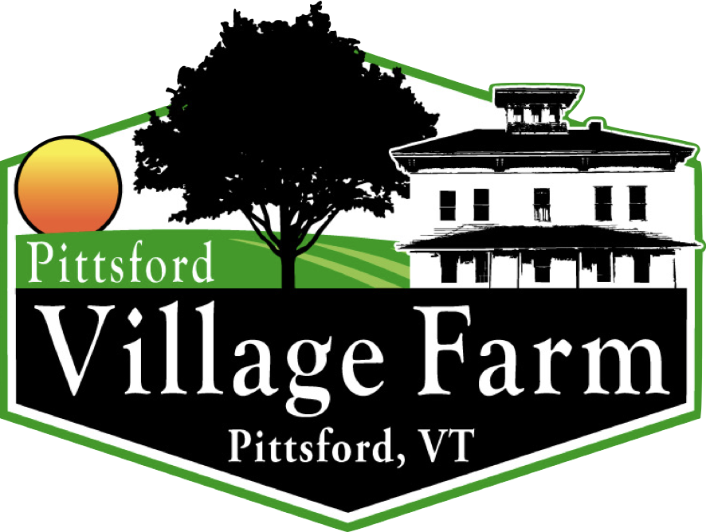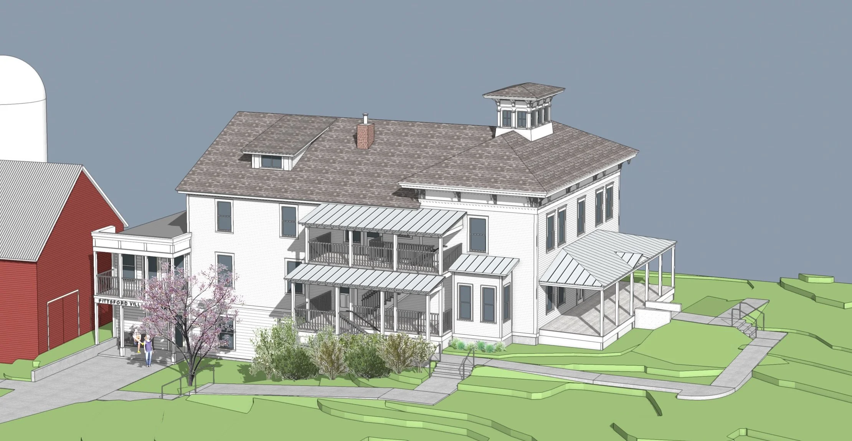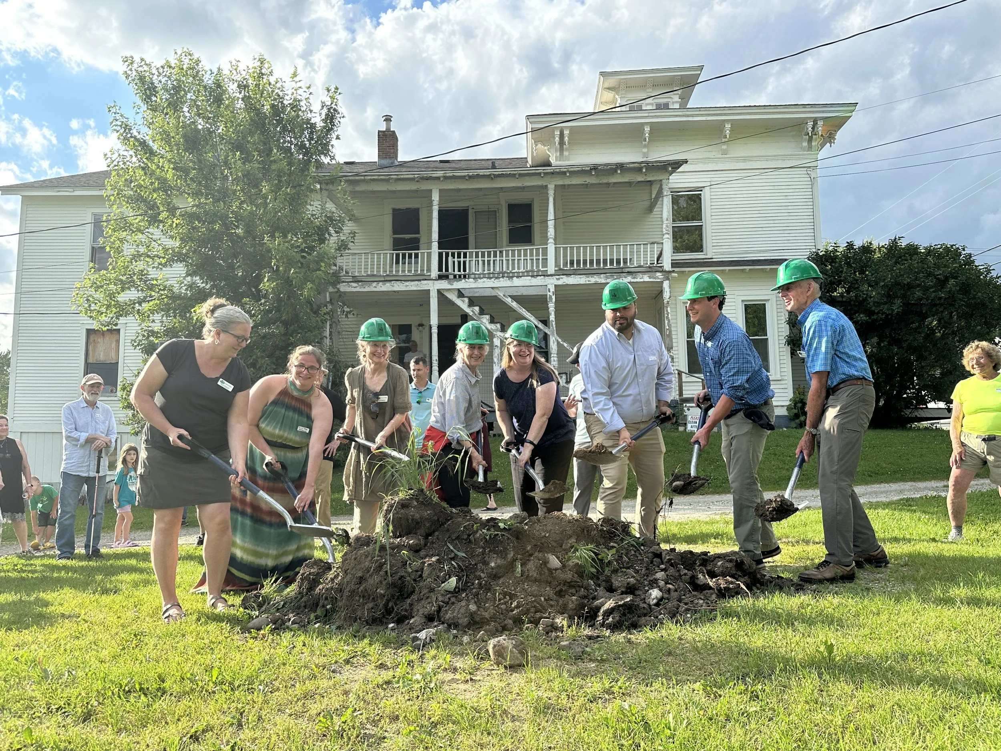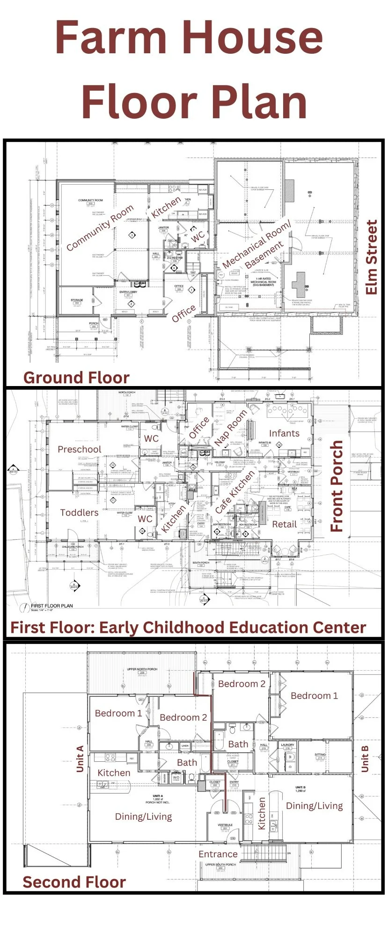Farm House Renovation
The Future of the Farmhouse
Schematic of our fully restored Farmhouse by Duncan Wisniewski Architecture
We’re Getting There!
THE VISION:
Once renovated, the Farm House will be the site of
A Community Gathering Space for up to 45 people, with kitchen and bathroom;
An Early Childhood Education Program run by Rutland County Parent Child Center;
Two Affordable Apartments, with two bedrooms apiece.
Despite costs increasing dramatically in our post-Covid reality, we are thrilled to share our astounding progress toward making this dream a reality! To date, we have secured $3.4 million in federal, state and private funding, which leaves us $900,000 shy of the total project cost of $4.3 million.
CONSTRUCTION HAS BEGUN!
With Naylor & Breen Builders as our contractor, construction began in the Summer of 2025.
CAPITAL CAMPAIGN
While our Board and Volunteers have been quietly working to raise the funds for our Capital Campaign goal of $1.2 million for a couple years now, we launched the Public Phase of our campaign at the Farmhouse Groundbreaking on June 19. At that time, we had raised $800,000, or about 65% of our goal. With $400,000 still to raise, we invite you to visit our donation page or mail your contribution to 42 Elm Street, Florence, VT 05744.
Farmhouse Groundbreaking
June 19, 2025, after years of fundraising and planning, we broke ground on the Farmhouse Restoration Project, surrounded by 100 community members, donors, elected officials and community partners.
Check out our Strategic Plan for 2020-2021!

